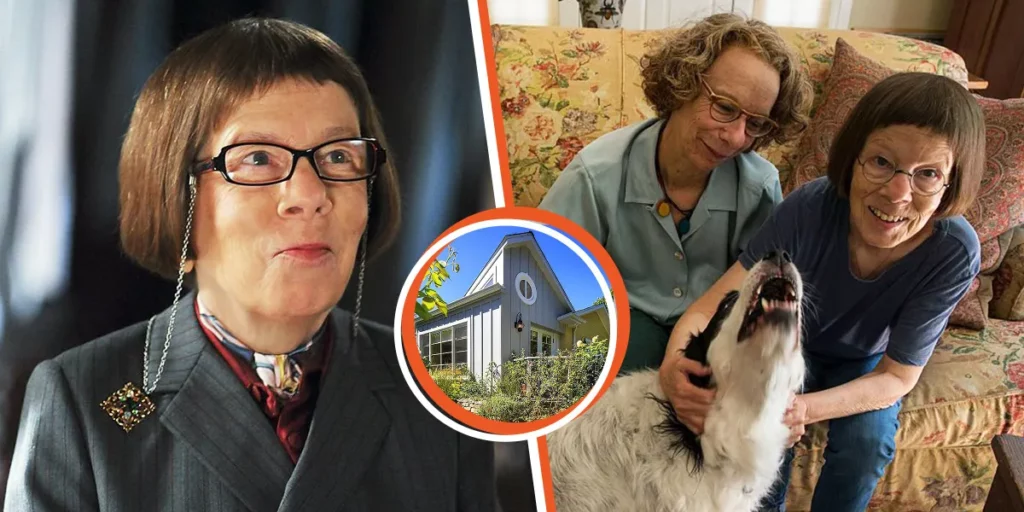Inside Linda Hunt "Jewel-Box Home" with her Lady of 36 Years

Built in 1919, Linda and Klein's home stands out in their neighborhood for their mix of old and new elements. The one-story home appeared to be a traditional craftsman's house but inside it had modern and colorful interiors.
The celebrity described her home as a "jewel-box" with antique door pulls, and walls painted lavender and green, and colorful graphic wallcoverings. She said it was welcoming and elegant, with a whimsical touch.
A 200-square-foot sunroom was added to expand the floor plan, bringing in natural light.
The interior of the home was brightly illuminated by the sun, making it quite different from the other homes in the neighborhood. Klein laughed and admitted that they had stayed in a Craftsman home down the street for six months, but when they bought their two-bedroom house, they intended on making better use of the floor plan.
The retired therapist and the actress would like a free flow from room to room with their dogs and guests. An architect, Linda Brettler, moved the hallway to the south and added three feet to the corridor, adding room for storage closets and a washer and dryer.
The formerly dark hallway became brightly illuminated with a colorful stained-glass skylight and colorful stretch of wallpaper. A bedroom was recreated into a library and den, also serving as a guest room.
Black-and-white cabinets were installed in the den, the walls were painted purple, and graphic sunflower wallcoverings were hung up in the en-suite bathroom. Linda's 1960s and 1970s collection of New Yorker magazine covers was used to cover the en-suite bathroom.
A 200-square-foot sunroom was added to the floor plan to expand it, and sliding barn doors were added so the room could be closed off or left open to give it an outdoor feel.
The exterior of the solarium has a saltbox pitched roof and gray board and batten siding. The house is their fourth in the neighbourhood, and Linda admits she often practiced her lines at the guest house, looking out the sunroom window and "thinking how beautiful it is".

Leave a Reply